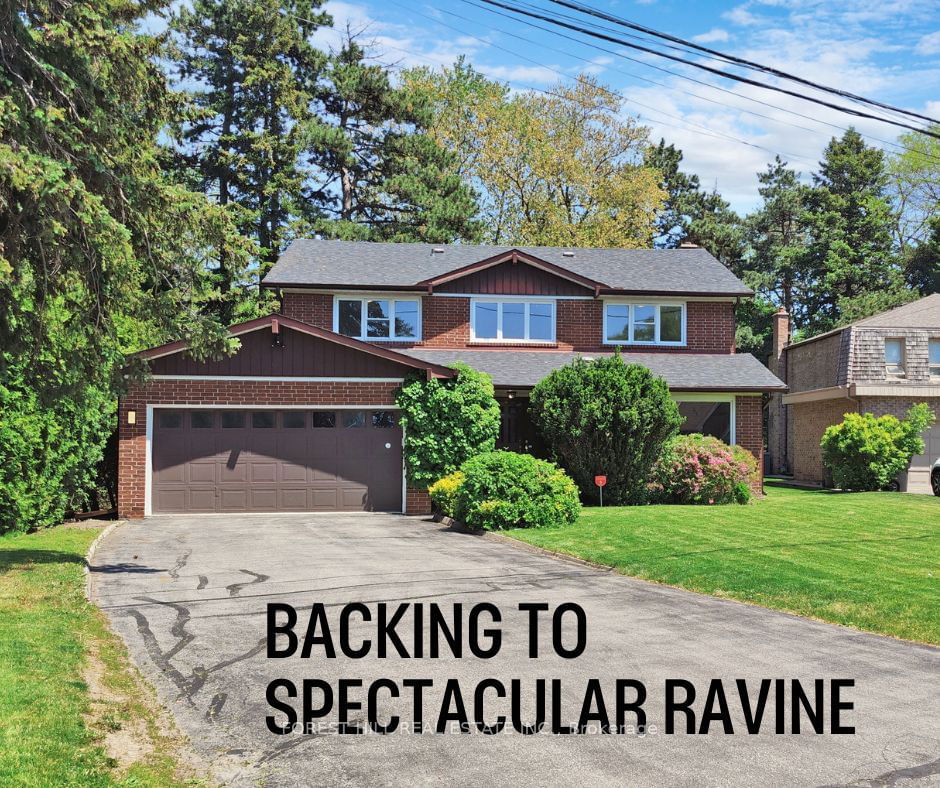$1,988,000
$*,***,***
4+1-Bed
4-Bath
Listed on 8/22/23
Listed by FOREST HILL REAL ESTATE INC.
***Premium 69.34x164.34Ft(Irregular) Lot & R-A-V-I-N-E***T-A-B-L-E LAND***A Rare Offering Land+Recently Reno'd($$$-2017) 2Storey Hm Combined In The Centre Of Bayview Village**Absolutely Move-In Condition**RAVINE**Spectacular/Private/Tranquil Ravine**G-O-R-G-E-O-U-S Ravine Back/Premium Frt+Table Land*Solid-Built & Lovely Maintained & Recently Updated/Timeless Circular Stairwell Design W/Bright & Generous--Spacious Living Area***2017 Reno'd(New Kitchen+S-S Appl,Countertop,New Hardwood Flr:1st/2nd Flr,New Washrms,New Pot Lits,Upd'd Windows & More)**Conveniently Located 4 Shopping/Ravine Trail,Ttc,Hwy,Park & Bayview Village Mall Shopping*Top-Ranked School:Earl Haig Ss---Super Clean/Super Clean Hm
** S/S Appl(2017:S/S Fridge,S/S Stove,S/S B/I Hoodfan,S/S B/I Microwave,S/S B/I Dishwasher,F/L Washer & Dryer),Fireplace,Pot Lights, Kitchen Cabinet,Newer Countertop,Newer Washrms,Updated Windows,Updated Doors,Updated Hardwd Flr
To view this property's sale price history please sign in or register
| List Date | List Price | Last Status | Sold Date | Sold Price | Days on Market |
|---|---|---|---|---|---|
| XXX | XXX | XXX | XXX | XXX | XXX |
C6760038
Detached, 2-Storey
10+1
4+1
4
2
Attached
8
Central Air
Finished
Y
Brick
Forced Air
Y
$13,250.50 (2023)
164.34x69.19 (Feet) - Backing To Ravine-Table Land/Irregular
